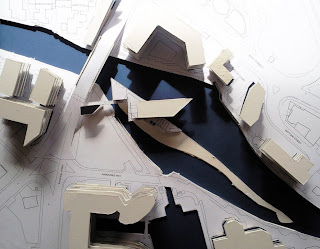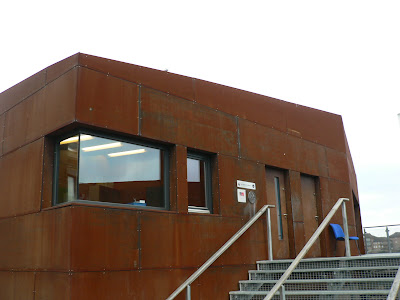



AN ONLINE SKETCHBOOK OF MY THESIS PROJECT, FOR MY POST GRADUATE DIPLOMA IN ARCHITECTURE. MAKING MY WORK AVAILABLE TO A WIDER AUDIENCE IN ORDER TO ACHIEVE MORE PRODUCTIVE AND ENRICHED DEVELOPMENT OF MY THOUGHTS, IDEAS AND PROPOSALS THROUGH A GREATER LEVEL OF COMMENT, PARTICIPATION AND COLLABORATION.





Designed by Sarah Wigglesworth Architects, the centre provides new canoeing facilities in the Royal Borough of Kensington & Chelsea.
Situated close to the World’s End Estate, and in one of the most deprived wards in the Borough, Cremorne Riverside Centre sits at the eastern edge of Cremorne Gardens, a public park on the north bank of the River Thames overlooking Battersea.
The new facility consists of two buildings: one to house the boat store and office, the other to provide changing rooms. Both have identical lozenge-shaped plans but with roofs that pitch in opposite directions. They are clad in Cor-ten steel, a low maintenance and, apparently, vandal-proof material to resemble rusting boat hulls. The platform between them is made of steel grille-work designed as a gathering space and effective draining point for both people and equipment. It is accessed either by a platform lift or a set of stairs.
The two buildings are constructed out of timber on a steel base, which holds them together for flood removal. The walls are insulated with sheep’s wool. Heating is provided through a ground source heat pump. No demolition material was removed from site as it was used to fill the training tank and to furnish the roofs of the buildings to help create a brown roof. This provides a habitat for spiders and other insects that birds, especially black redstarts, particularly like, and replicates the conditions of redundant urban sites.
The new buildings are sited closer to the river’s edge than is typically permitted and as a result the architects were required by the Environment Agency to make the buildings removable to allow repairs to be undertaken to the river wall in case of a flood. Accordingly the changing room building is demountable in three sections and the store/office is demountable in two parts. The EA also stipulated that the design team draw up a Method Statement covering the sequence of removal, crane hire, road closures, identification of a site on which to store the parts, design of a lifting structure, services disconnection procedures and so forth, in case of a flood. This seems extensive to say the least, and it crossed my mind that if the Thames were to flood to such a level, wouldn’t the EA have much bigger fish to fry that this little building?
I found the building surprising, the approach is blunt as you turn the corner from a busy street and there it is. It is striking in form – very sculptural and angular. Flanked by a public toilet and a pretty public garden, the space given to the facility itself seems tight. I found little in the way of security, as I met no gates or barriers before I was past the large corner office window (surely just asking to be broken) across the platform and down to the waters edge.
The cladding gives the building a very secure and sturdy appearance and so I was again surprised to find the lightweight timber frame of the structure. I did enjoy the character of this building, working well to blend with the rusting barges and boats along the riverside, however I did spot a few potential problems, which were later conformed in speaking to a very helpful member of staff.
The beauty of the building is indeed its asymmetrical sculptural form, however the practical application of storing boats with such a shape is not easy. The acute angles also create awkward spaces in all areas of the building and the practicality of interior spaces are compromised as a result. The steel grille flooring, although effective in drainage, is a nightmare for loosing keys, pens, loose change, etc. The large window to the office had indeed been vandalized and had been replaced within five weeks of the opening.
The member of staff I spoke to felt there were issues with space, both for boat storage and accommodating 30 kids at once (something he had never done) also that the storage area was still too far from the water and that space within the office building could have been better used as a classroom or covered gathering space.
I felt conversation with the end user of this building taught e a great deal more about its successes and failures and aim to take on much of what he said and consider my own end user groups when designing my own facility.






Providing Olympic standard facilities for swimming, synchronized swimming, diving and water polo, I decided to visit the Manchester Aquatic Centre not for its primary sporting functions, but more for the experience of an elite training centre and study the secondary supporting facilities such as the gyms and fitness studios. It was also interesting to see how visitors were dealt with upon arrival and how the supporting accommodation was organised in relation to the pool and diving areas.
The facility was purpose–built for the Commonwealth Games, costing £32 million to build. It is jointly owned by the Manchester City Council and the cities universities. The centre is the home of the City of Manchester Aquatics Swim Team, as well as Disability Swimming and Water Polo athletes within the English Institute of Sport. The building was designed by Faulkner Brown Architects and construction completed in September 2001.
The centre's facilities include:




